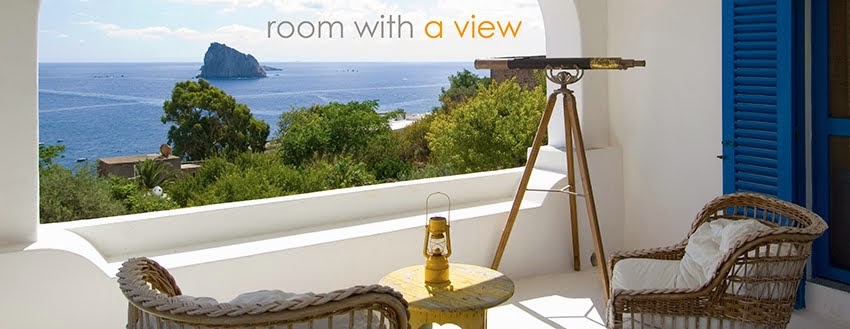Magazines – and the popular belief – will tell you that design is all about beautiful things; beauty lies in great design and beauty lies in form and function. Whether designing for a new home or updating your current kitchen, this thinking is especially true, as the form needs to be functional.
Generally considered the heart of a home, it’s a place for us to catch up with friends, cook the evening meal, hold parties and enjoy family time. Innovative ideas, great attention to detail or bespoke design solutions can transform your kitchen and it’s the details that make the difference. Colourful splashbacks, painted walls, customised cabinets or colourful accessories are all ways to bring the heart of the home back to life.
Pin It Now!
Generally considered the heart of a home, it’s a place for us to catch up with friends, cook the evening meal, hold parties and enjoy family time. Innovative ideas, great attention to detail or bespoke design solutions can transform your kitchen and it’s the details that make the difference. Colourful splashbacks, painted walls, customised cabinets or colourful accessories are all ways to bring the heart of the home back to life.










