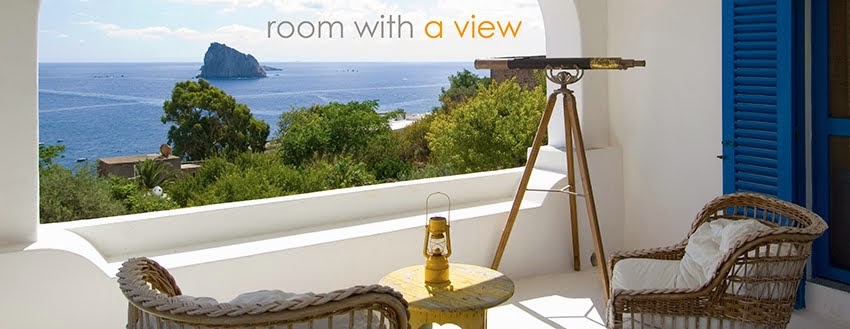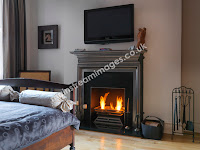Less is more or so says this trend, it’s Split Clarity: functional, minimal, simple, essential; these are their elements. Clean, high tech, sustainable, new materials,
clear-cut modern in its vision. The clarity is introduced by way of the colour
palette, which given its name, comes as no surprise takes its inspiration from
nature. Versatility in materials in this trend is crucial, reflective and
metallic surfaces, transparent and semi-plain patterns are used as are
animated yet restrained surfaces.
Severity in graphics with high contrasts and linear designs will create the
depth giving the illusion of light and shadow by using them with different
materials and surfaces. http://texturefabrics.wordpress.com/
Pin It Now!
Single images
Warm and cosy living, snuggling up in Jan/Feb when it's cold... view image search


Last minute Christmas 900 detail shots... view image search
Pin It Now!


Last minute Christmas 900 detail shots... view image search
Colour and light
Mia Karlsson's cool style reflects her Swedish background and heritage.
In her own bright and airy house in Hampstead, London, she mixes
colourful furnishings and bold designs with softer Scandinavian features
such as fur rugs and throws, alongside colourful art and posters on the
walls.
The front of the house faces south, with clean white shutters throughout
filtering the sunlight and giving a distinctly continental feel.
The sleek kitchen and dining area is located at the rear in an extension
dug out beneath the garden at ground level, with a sliding skylight
opening flooding the interior with daylight... view feature
Pin It Now!
Space Saver
Sometimes it pays to wait, Alison Hill and John Taylor found this mews
house after renting for a couple of years and now have a light, spacious
central London week day home. The clean lines of the mews cottage are
kept pristine thanks to the nifty work of designer maker Tim Newbold of
Domus who created wardrobes, bed and bedside cabinets, and I value the
quality of his work because I am writing this at a foldaway desk set in
to bookshelves that he made! view feature
Pin It Now!
Classic Contrasts
In love with each other and Italian design, this is a marriage between
the original classic and a more modern playfulness straight from the
heart. Together with their son Victor and the dog Jim, the couple hold
down their fort in an apartment at Majorstuen in Oslo. A few paces up
the street and around the corner, just far enough away for Jim’s morning
walk, is Stian Hagfors’ architect’s office, BLOKK architect... view feature
Pin It Now!
House of Swarovski
Most little girls go through a phase of clip-clopping around in Mummy’s
high heels, bedecked in her jewellery and posing for all they’re worth.
Five-year-old Thalia and her sister Jasmine, who’s three, are no
different. Except that in their cases the heels are custom-made Nicholas
Kirkwood numbers, the jewels bespoke pieces by Arik Levy, and the
mummy, Nadja Swarovski, a crystal heiress and public relations supremo
for the family firm. Crystal heiress Nadja Swarovski’s Chelsea home
sparkles with treasures.. view feature
Pin It Now!
Zoe's Apartment
Set on a quiet residential street overlooking the open expanses of
Paddington Rec park is the apartment of Zoe V, a young fund manager who
moved to London from her native Croatia in 2008.
She found an Edwardian era mansion block apartment that hadn’t been
refurbished in over 40 years, and being someone not to be daunted by any
challenge, she set about hiring a team of builders and decorators to
tear down walls, rip up floorboards, and bring it bang up to date.
For the next 6 months, her life revolved around this project. Her
evenings were spent overseeing the work and her weekends seeking out
furnishings, artworks, and decorative objects, not to mention
fireplaces, baths, window blinds and door handles.
Her personal odyssey became a labour of love, and the results are
stunning – a feeling of freshness, lightness and airiness flows around
the spacious rooms, each decorated with taste and style. Bright sunshine
permeates the spacious living area, a comfortable and welcoming room
featuring, earthy tones, and a variety of textures, enhanced by the glow
of the fireplace and the warmth of the oak floor.
The kitchen is epitomised by the sleek and minimalist black granite and
steel of modernity, and the apartment also features an outdoor terrace
and an office for Zoe to work in... view feature
Pin It Now!
The house of the future
Designed by an architect enthusiast, this town house is a technological
innovation and located in the heart of Chateau-Thierry, it does not go
unnoticed. Rebuilt on the ruins of an ancient house of shoemakers, it
stands a tall facade of glass and wood. An amazing project designer,
Eric Pace first took a contextual approach: the house is part of the
Church of St. Crispin; although the outside has evolved into a modern
house it was necessary to integrate the site. The habitat itself is
spread over three floors: kitchen and dining-room, living room, bedroom
and bathroom; the parts are connected by an interior staircase. Very
pure design, the furniture is a natural in this high-tech atmosphere.
"You can always make improvements for this type of habitat" and Eric
Pace does not lack imagination. The evening's light sensors not only
control the lights but also close the shutters to carefully preserve the
privacy of any guests... view feature
Pin It Now!
Subscribe to:
Posts (Atom)






